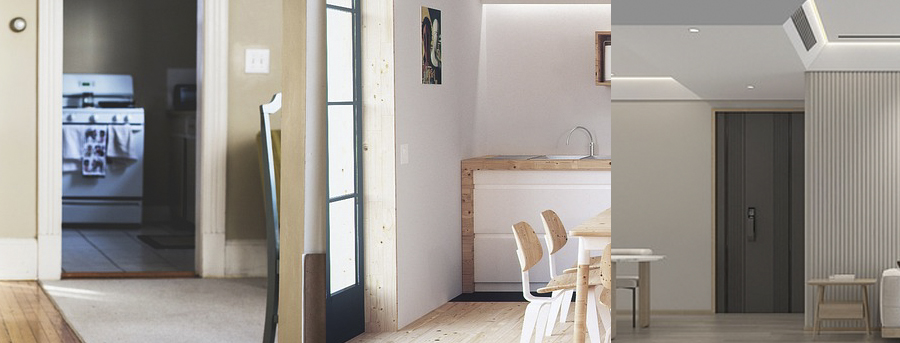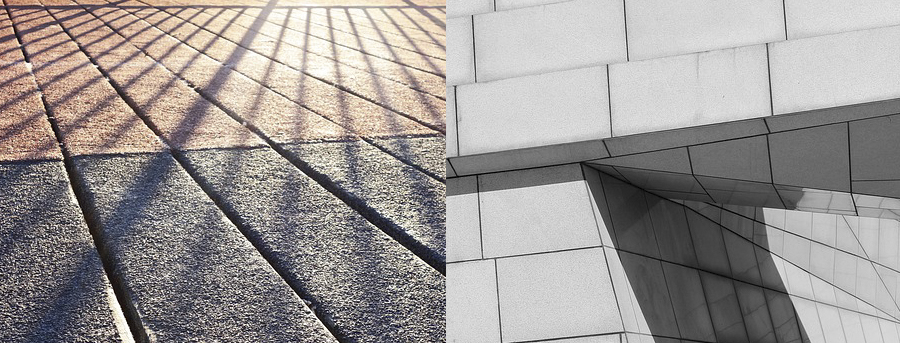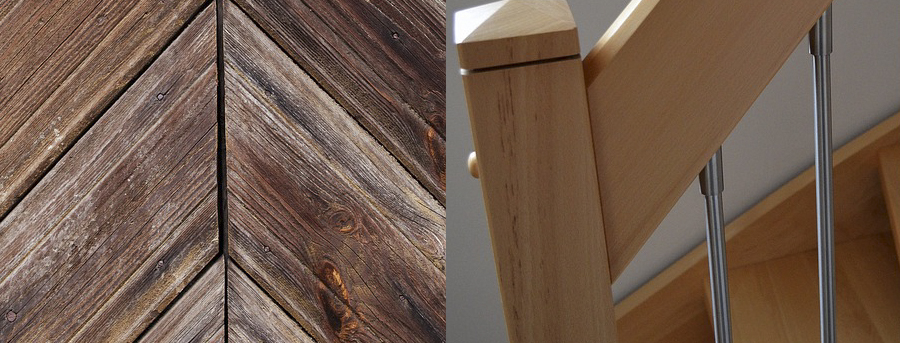Shadow gap
Contents |
[edit] What is a shadow gap ?
A shadow gap (sometimes called shadow line) is simply a gap between two surfaces, elements or materials that creates a darkened area. It can help minimise any imperfections that might otherwise be perceived more clearly were the two surfaces to be abutted directly and may also be needed to allow for movement of the materials from initial drying, such as with plaster or seasonal drying such as with timber boards which may expand and contract between wetter winter months and drier summer months.
[edit] The shadow gap Guggenheim frame
The term shadow gap is also used in picture framing to describe a picture that is inset around a frame, as opposed to the traditional method of the frame covering the edge of the picture (acting in a similar way to a cover strip or edging). The method was said to have first been used in the Guggenheim Museum, where an L section frame is laid underneath the canvas leaving a 1cm gap around the edge on the face and fixed from behind, creating a shadow gap between the exposed edge of the painting and the facing edge of the picture frame. This type of frame might also be referred to as a Guggenheim frame.
[edit] Traditional shadow gap coverings
Alternatives to shadow gaps are in architectural terms might be called cover strips, lips, edges, trims or mouldings. Many traditional architectural features were in effect acting as trims or cover strip alternatives to shadow gaps between two materials prone to movement, for example in Victorian features such as architraves. A architrave is a timber moulding that is fixed around a door frame covering the gap between the wooden frame and the plaster finished wall, it hides any imperfections that may occur between the finish or movement between the two differing materials. During this period these practical detail solutions also became architectural features of decoration matching up different materials or angles and also include cornices (covering wall to ceiling joints),skirting boards (covering wall to floor joints) and so on including all kinds of decorative trims and beads.
[edit] Modernism and the shadow gap
The modernist movement was in many respects all about stripping away what was considered decorative or unnecessary elements of a building, down to the bare essentials, as Le Corbusier would famously be quoted as saying that “modern decoration has no decoration”. In this scenario, the shadow gap may be considered to have been the preferred practical solution to a detail problem over traditional and often even modern forms of cover strips or trims. It is also true that the modernism coincided with increased possibilities in terms of fabricating the elements of buildings, which in turn facilitated greater accuracy and mechanisation. This in some respects helped to reduce tolerances and as such the need to for covers, celebrating architectural features as component parts of a "machine for living" as opposed to decorative features blending into a whole. As such the shadow gap represented the simplest, most minimal and honest way to treat the transition between units, elements, angles and surfaces.
[edit] Shadow gaps today
Today shadow gaps continue to be used as an expression of minimalism, purity and modernism, with design solutions that remove architraves from doors, and skirting from walls, leaving the simplest of lines and a stepping back of surfaces. They can be seen employed in the manufacture of all sorts of household products as well well as exterior cladding features adding to a modern aesthetic but also minimising the number of required components and increasing production efficiency.
[edit] Related articles on Designing Buildings
- Architrave.
- Acroterion.
- Barrel vault.
- Bas-relief.
- Classical orders in architecture.
- Colonnade.
- Corbel.
- Cornice.
- Cornice coving and architrave definitions.
- Door terminology.
- Elements of classical columns.
- English architectural stylistic periods.
- Entablature.
- Fillet.
- Frieze.
- Grommet.
- Lintel.
- Loggia.
- Moulding.
- Pediment.
- Pedestal.
- Pendentive dome.
- Pilaster.
- Soffit.
- Trompe l’oeil.
- Tympanum.
- Window frame.
Featured articles and news
ECA support for Gate Safe’s Safe School Gates Campaign.
Core construction skills explained
Preparing for a career in construction.
Retrofitting for resilience with the Leicester Resilience Hub
Community-serving facilities, enhanced as support and essential services for climate-related disruptions.
Some of the articles relating to water, here to browse. Any missing?
Recognisable Gothic characters, designed to dramatically spout water away from buildings.
A case study and a warning to would-be developers
Creating four dwellings... after half a century of doing this job, why, oh why, is it so difficult?
Reform of the fire engineering profession
Fire Engineers Advisory Panel: Authoritative Statement, reactions and next steps.
Restoration and renewal of the Palace of Westminster
A complex project of cultural significance from full decant to EMI, opportunities and a potential a way forward.
Apprenticeships and the responsibility we share
Perspectives from the CIOB President as National Apprentice Week comes to a close.
The first line of defence against rain, wind and snow.
Building Safety recap January, 2026
What we missed at the end of last year, and at the start of this...
National Apprenticeship Week 2026, 9-15 Feb
Shining a light on the positive impacts for businesses, their apprentices and the wider economy alike.
Applications and benefits of acoustic flooring
From commercial to retail.
From solid to sprung and ribbed to raised.
Strengthening industry collaboration in Hong Kong
Hong Kong Institute of Construction and The Chartered Institute of Building sign Memorandum of Understanding.
A detailed description from the experts at Cornish Lime.
IHBC planning for growth with corporate plan development
Grow with the Institute by volunteering and CP25 consultation.
Connecting ambition and action for designers and specifiers.
Electrical skills gap deepens as apprenticeship starts fall despite surging demand says ECA.
Built environment bodies deepen joint action on EDI
B.E.Inclusive initiative agree next phase of joint equity, diversity and inclusion (EDI) action plan.
Recognising culture as key to sustainable economic growth
Creative UK Provocation paper: Culture as Growth Infrastructure.































Comments
[edit] To make a comment about this article, click 'Add a comment' above. Separate your comments from any existing comments by inserting a horizontal line.